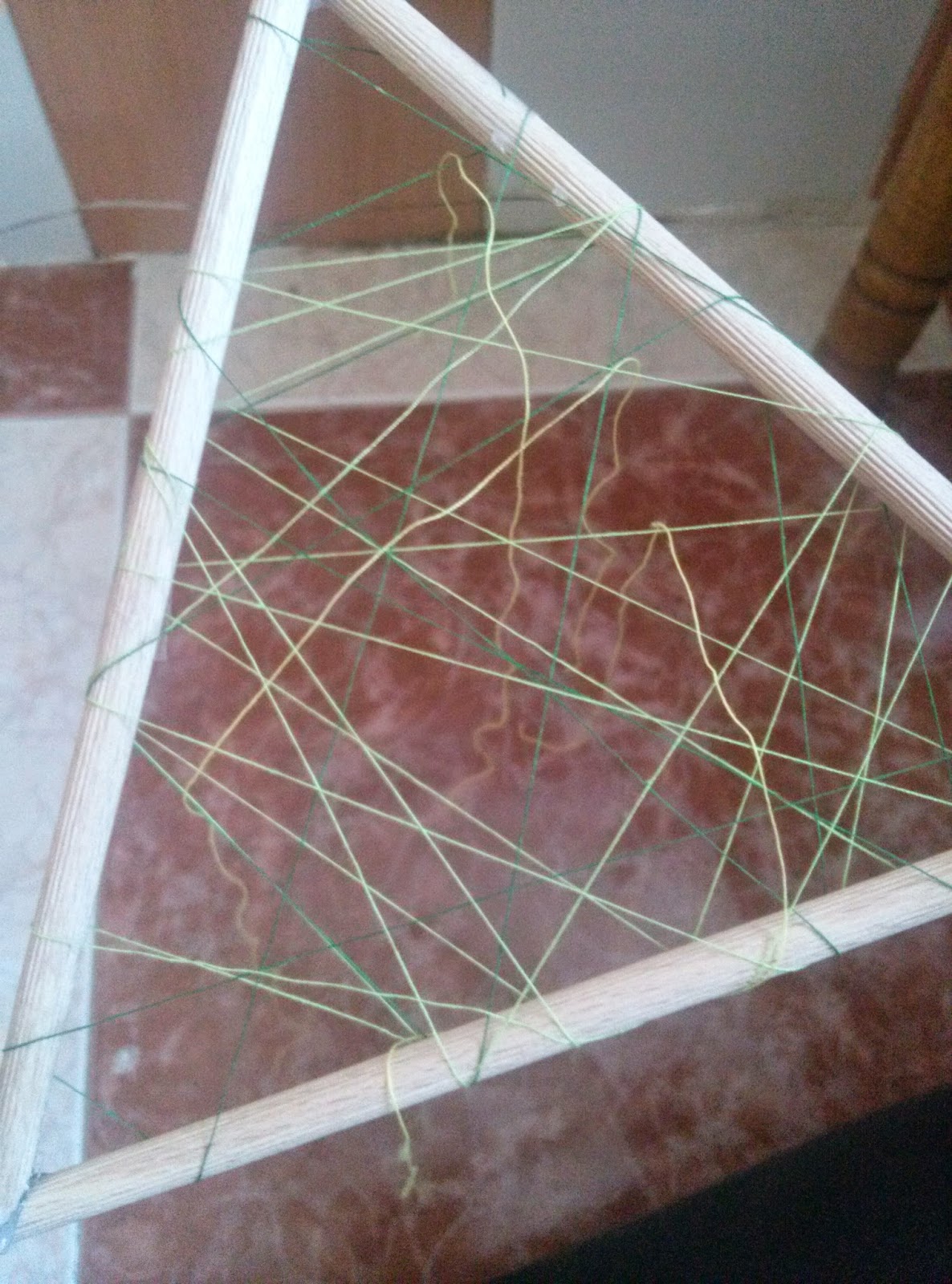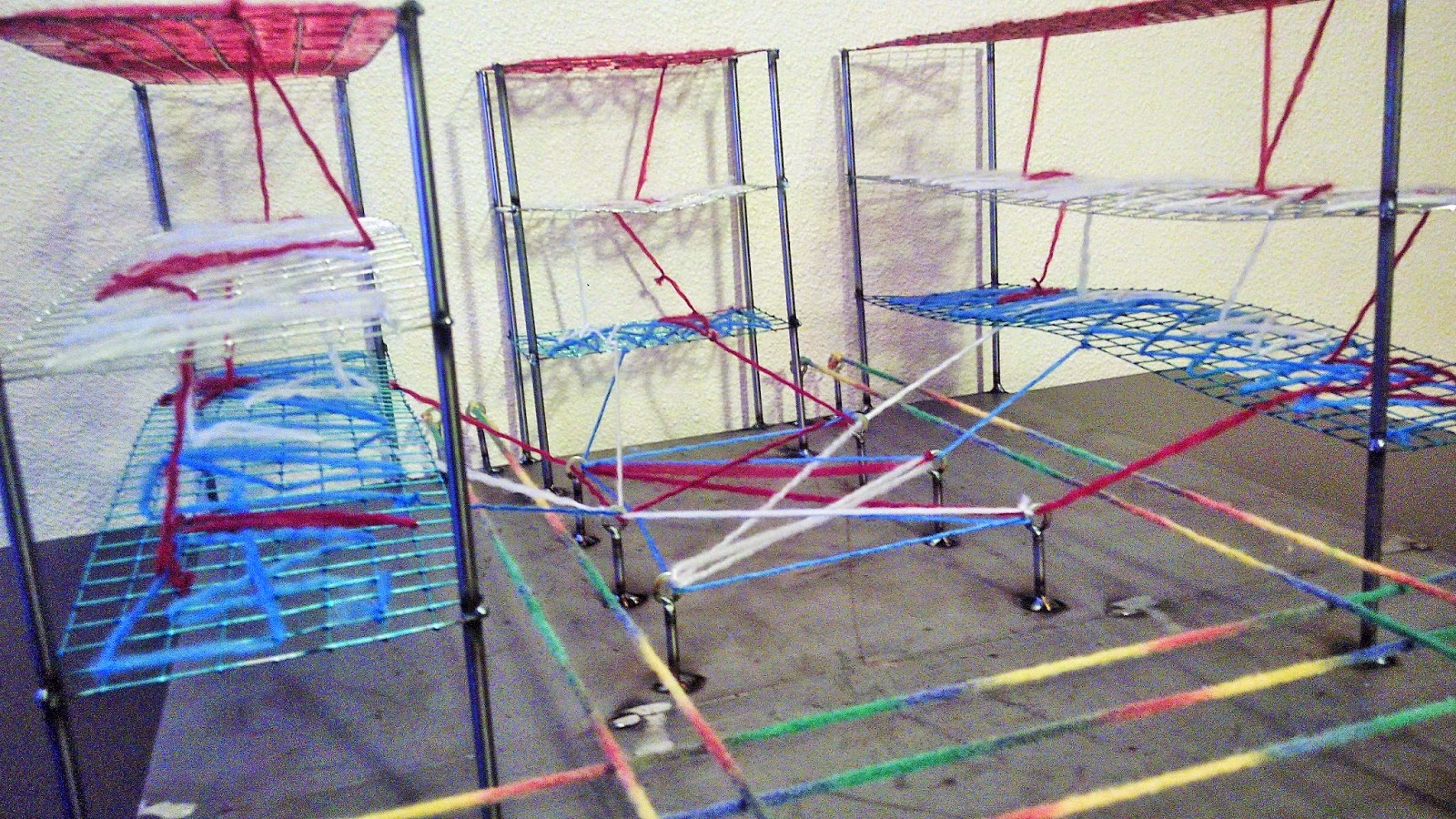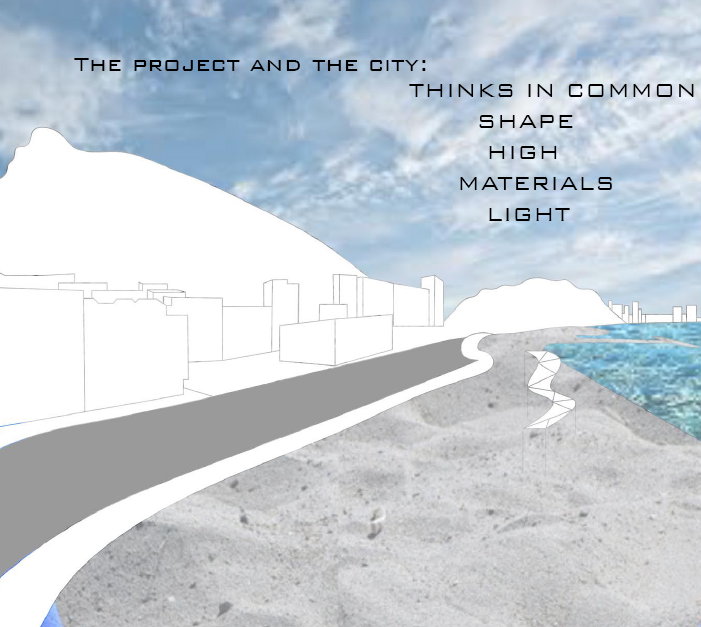viernes, 19 de diciembre de 2014
jueves, 18 de diciembre de 2014
Final Presentation Phisical Model
With this model I tried to analyze flows of people who go through different levels. I have differentiated three height levels and a level to ground level, which is the street. At these levels I checked the flow of people with colored threads.
In the final result of the model can appreciate as more height levels are the most private, as they are the least flow of people pass.
Besides these flows, I added the flow of road traffic in multi color, as these also occupy public space and come from different areas.
jueves, 4 de diciembre de 2014
11th Exercise: Program's technical drawing
My public space is the Parterre in Alcoi. This park is used by all age people to do lot of things. Ancient people sit down on the bank, the children play in swings or with their parents, other people preffer walk or run, other like to have a cooffe. The area where there are bars and the area where children play are the noise areas. This two produce noise and are representated by red color. The other recept the birds noise, the wind noise and the squirrells noise. This other areas are more relaxing and isolated of the city noise and are representated by blue colour.
viernes, 28 de noviembre de 2014
10th Exercise: Urban Technical Drawing
In this technical draw I want to show all the jungle areas in the world where my design could be created. I also want you to know the the levels of the whole thing could reach equating this with the level of the sea. Finally I made a picture of all the set together; monkeys, water, light, reflections and nature
jueves, 27 de noviembre de 2014
10th: Urban Technical Drawing
A technical drawing of the public space which I choose for the 7th exercise. We can see the top view, a section, an axonometric view and a front view of the structure proposed in 7th exercise. There are some photos of a concert in this space by my musical group and the public interaction in this.
domingo, 16 de noviembre de 2014
9th Exercise : Urban Drawing
The conclussion of my drawing is that there are a lot of conexions between our project and the city, like the shape, the high the materials and the light. The project have adapted to the place and belong to the city
9th Exercise: Urban Drawing
Drawing for the project proposed in the Postiguet beach. The light, the sound, the rute, the relation with the seafront, what can we do into this project.
Suscribirse a:
Comentarios (Atom)















































.jpg)
